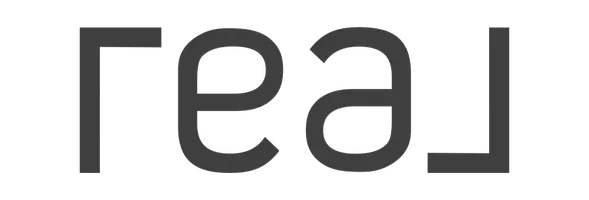For more information regarding the value of a property, please contact us for a free consultation.
18301 Rd 256 Strathmore, CA 93267
Want to know what your home might be worth? Contact us for a FREE valuation!

Our team is ready to help you sell your home for the highest possible price ASAP
Key Details
Sold Price $1,300,000
Property Type Single Family Home
Sub Type Single Family Residence
Listing Status Sold
Purchase Type For Sale
Square Footage 5,853 sqft
Price per Sqft $222
MLS Listing ID 227849
Sold Date 03/06/25
Bedrooms 4
Full Baths 4
Year Built 1994
Lot Size 40.070 Acres
Property Sub-Type Single Family Residence
Property Description
Introducing an unparalleled estate nestled on a serene hillside, spanning just over 40 acres of exquisite landscape. This extraordinary property boasts a harmonious blend of eclectic charm, impeccable views, and utmost privacy. From the moment you pass through the gated entry at the driveway, you will notice how this captivating estate exudes meticulous attention to detail and care.
Step into the grandeur of the entry room, where a striking rotunda and large staircase welcomes you with a sense of luxury and sophistication. The formal living room adjacent to the entry radiates warmth, adorned with a marble fireplace and custom high ceilings, creating an inviting ambiance perfect for entertaining guests or enjoying family moments. Ascend the elegant white iron spiral staircase to discover a second-floor nook offering a captivating view of the space below.
The first floor unfolds with an array of well-appointed spaces, including a formal entry room, library, kitchen, family room, and a spacious computer/office area, seamlessly blending practicality with elegance. As you ascend to the second level, each of the three bedrooms boasts its own unique character and meticulous detailing. The master suite epitomizes opulence, featuring an expansive layout that offers endless possibilities, complemented by a more amazing views of the mountains from to off room balconies.
Beyond the main residence, the estate encompasses additional remarkable amenities, including a detached 4-car garage with a guest house on the second floor, a 40x60 shop, and a new domestic well.
Step into the backyard retreat and immerse yourself in the tranquility of breath taking views encompassing the rolling hills and majestic Sierra Nevada mountain range whether lounging poolside or exploring the vast expanse of the estate, this privately situated haven offers a sanctuary of unparalleled beauty and serenity.
Location
State CA
County Tulare
Interior
Interior Features Balcony, Beamed Ceilings, Bidet, Breakfast Bar, Ceiling Fan(s), Crown Molding, Entrance Foyer, Granite Counters, High Ceilings, Intercom, Kitchen Open to Family Room, Pantry, Storage, Sunken Living Room, Two Story Ceilings, Vaulted Ceiling(s)
Heating Central, Fireplace(s), Propane
Cooling Ceiling Fan(s), Central Air, Whole House Fan
Fireplaces Type Family Room, Living Room, Master Bedroom
Laundry Inside, Laundry Closet, Laundry Room, Stackable, Upper Level
Exterior
Parking Features Attached, Detached, Concrete, RV Garage
Garage Spaces 8.0
Pool In Ground, Diving Board
Utilities Available Cable Connected, Electricity Connected, Propane, Water Connected
View Y/N Y
View Orchard, Hills, Mountain(s), Pasture, Valley, Vineyard
Roof Type Composition
Building
Lot Description Back Yard, Fencing, Front Yard, Landscaped, Pasture, Secluded, Sloped Down, Sloped Up, Sprinklers In Front, Sprinklers In Rear
Story 2
Sewer Septic Tank
Read Less

Bought with Anthony Hargus



