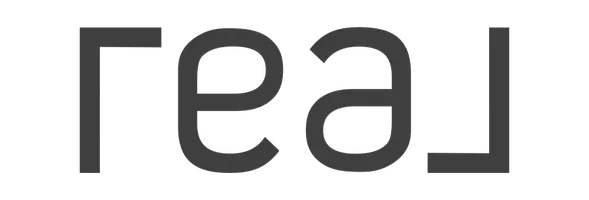For more information regarding the value of a property, please contact us for a free consultation.
31750 Road 246 Lemon Cove, CA 93244
Want to know what your home might be worth? Contact us for a FREE valuation!

Our team is ready to help you sell your home for the highest possible price ASAP
Key Details
Sold Price $1,000,000
Property Type Single Family Home
Sub Type Single Family Residence
Listing Status Sold
Purchase Type For Sale
Square Footage 5,900 sqft
Price per Sqft $169
MLS Listing ID 200883
Sold Date 02/24/20
Bedrooms 3
Full Baths 3
Half Baths 1
Year Built 2013
Lot Size 19.750 Acres
Property Sub-Type Single Family Residence
Property Description
Luxurious estate set on 20 acres in the foothills of Lemon Cove! This home features breathtaking views of the Valley, while it sits in the quiet privacy of the Kalamata olive trees that surround the estate. The outdoor kitchen, infinity pool, pool bath and wine cellar dug into the hillside under the home are just a few of many amenities. The large kitchen is equipped with a commercial grade stove, three ovens, warming drawer and built in refrigerator and freezer. There is a large granite island with a prep sink and and ice maker. The oversized butler's pantry has a second dishwasher ,a second refrigerator. with counter tops for plating food and plenty of storage. The living area has a spectacular stone fireplace, dining room and lounge area are perfect for a quiet evening or to entertain a large group. The two story entry is stunning.. The gorgeous closet in the master is breath taking and has it's own ''shoe room''. The thousands of sq ft rock patio set off the magnificent Valley view
Location
State CA
County Tulare
Interior
Interior Features Built-in Features, Balcony, Bar, Beamed Ceilings, Brick Walls, Ceiling Fan(s), Central Vacuum, Crown Molding, Dry Bar, Granite Counters, High Ceilings, Intercom, Kitchen Island, Kitchenette, Living Room Deck Attached, Low Flow Plumbing Fixtures, Open Floorplan, Pantry, Phone System, Recessed Lighting, Storage, Tile Counters, Track Lighting, Two Story Ceilings, Vaulted Ceiling(s), Wet Bar, Wired for Sound, Walk-In Closet(s)
Heating Electric, Fireplace(s), Forced Air, Wood, Zoned
Cooling Central Air, Dual, Electric, High Effciency, Zoned
Flooring Carpet, Hardwood, Stone
Fireplaces Type Living Room, Master Bedroom, Propane, Raised Hearth, Wood Burning
Laundry Inside, Laundry Room, Main Level, Propane Dryer, Washer Hookup
Exterior
Exterior Feature Barbecue, Outdoor Kitchen
Parking Features Attached, Asphalt, Garage Door Opener, Garage Faces Rear, RV Access/Parking, Workshop in Garage
Garage Spaces 2.0
Pool Tile, Private, Infinity, In Ground, Black Bottom, Waterfall
Utilities Available Electricity Connected, Phone Connected, Propane, Satellite TV, Sewer Connected, Water Connected
View Y/N Y
View Hills, Valley
Roof Type Spanish Tile
Building
Lot Description Corners Marked, Fencing, Landscaped, Pasture, Rectangular Lot, Rock Outcropping, Secluded, Sloped Up
Story 2
Foundation Block, Slab
Sewer Septic Tank
Read Less

Bought with Non-Member Non-Member



