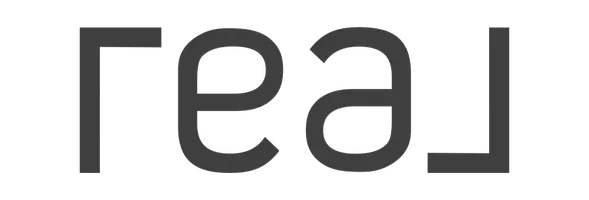See all 2 photos
$669,000
Est. payment /mo
4 Beds
3 Baths
2,400 SqFt
New
4291 N Cresta AVE Fresno, CA 93723
REQUEST A TOUR If you would like to see this home without being there in person, select the "Virtual Tour" option and your agent will contact you to discuss available opportunities.
In-PersonVirtual Tour

UPDATED:
Key Details
Property Type Single Family Home
Sub Type Single Family Residence
Listing Status Active
Purchase Type For Sale
Square Footage 2,400 sqft
Price per Sqft $278
MLS Listing ID 639092
Style Contemporary
Bedrooms 4
Full Baths 3
HOA Y/N No
Year Built 2020
Lot Size 4,948 Sqft
Property Sub-Type Single Family Residence
Property Description
Fresno's stunning two-story home boasts a timeless charm, with an attractive stucco exterior and sloping roof that creates a warm welcome.Sitting on a spacious lot, the property offers ample outdoor space perfect for relaxation, entertainment, or gardening, complemented by a beautiful manicured backyard and covered patio ideal for soaking up the California sunshine.The interior of the home boasts an airy and open feel flooded with natural light. A Cozy living room provides the perfect retreat for relaxing on cold evenings. Adjacent to the living room, the dining area is well-suited for both formal dinner parties and casual family gatherings. The kitchen is a culinary haven, with ample counter space and Modern appliances. A large island provides great spot for casual conversations or quick meals.The primary bedroom boasts ample space and an attached bathroom featuring a dual sink vanity, soaking tub, and separate shower. Three generously sized additional bedrooms make ideal for kids and guest rooms. A versatileopen room next to the living room is perfectly suited for home office. The home also features a two-car garage with ample parking and storage space, as well as an additional kitchen.This property presents a fantastic chance for families to find a comfortable and welcoming home in excellent location.
Location
State CA
County Fresno
Zoning RS5
Interior
Cooling Central Heat & Cool
Flooring Carpet, Vinyl
Appliance Built In Range/Oven, Gas Appliances, Dishwasher, Microwave
Laundry Inside
Exterior
Garage Spaces 2.0
Utilities Available Public Utilities
Roof Type Tile
Private Pool No
Building
Lot Description Urban, Synthetic Lawn
Story 2
Foundation Concrete
Sewer Public Sewer
Water Public
Schools
Elementary Schools Harvest
Middle Schools Glacier Point
High Schools Central Unified

Listed by Manjinder S Hayer eXp Realty of Northern California, Inc.
GET MORE INFORMATION



