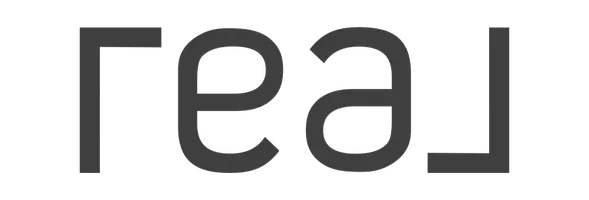See all 7 photos
$380,000
Est. payment /mo
5 Beds
3 Baths
2,469 SqFt
Pending
387 N Lindley Drive Porterville, CA 93257
REQUEST A TOUR If you would like to see this home without being there in person, select the "Virtual Tour" option and your agent will contact you to discuss available opportunities.
In-PersonVirtual Tour
UPDATED:
Key Details
Property Type Single Family Home
Sub Type Single Family Residence
Listing Status Pending
Purchase Type For Sale
Square Footage 2,469 sqft
Price per Sqft $153
MLS Listing ID 234842
Bedrooms 5
Full Baths 3
Year Built 1924
Lot Size 0.380 Acres
Property Sub-Type Single Family Residence
Property Description
This beautifully maintained 2,361 sq. ft. residence invites you in through its welcoming entryway, featuring rich hardwood floors and stained-glass sidelights that set the tone for the character within. The heart of the home is a spacious country-style kitchen complete with a built-in workstation, generous storage, and an oversized breakfast area—perfect for casual mornings or weekend brunches.
Entertain in style with a formal dining room adorned with French doors that open onto a stunning backyard oasis. Enjoy summer days by the sparkling swimming pool, surrounded by cool decking, concrete patio space, a built-in barbecue, and mature landscaping—including a majestic oak tree. There's even a covered RV area, offering convenience and flexibility for your lifestyle.
Inside, the living room is a true retreat, boasting a sculptured ceiling with oak rope accents, a cozy marble-faced fireplace with gas logs, custom built-ins, a charming window settee, and elegant beveled glass windows. Hosting is easy with a wet bar and additional half bath nearby, all thoughtfully designed with storage in mind.
Upstairs, you'll find three spacious bedrooms, two full bathrooms, plus a dedicated office and a bonus sewing or craft room—perfect for creativity or remote work.
From top to bottom, this home blends comfort, functionality, and style. Don't miss your chance to own this unique gem—schedule your private tour today!
Entertain in style with a formal dining room adorned with French doors that open onto a stunning backyard oasis. Enjoy summer days by the sparkling swimming pool, surrounded by cool decking, concrete patio space, a built-in barbecue, and mature landscaping—including a majestic oak tree. There's even a covered RV area, offering convenience and flexibility for your lifestyle.
Inside, the living room is a true retreat, boasting a sculptured ceiling with oak rope accents, a cozy marble-faced fireplace with gas logs, custom built-ins, a charming window settee, and elegant beveled glass windows. Hosting is easy with a wet bar and additional half bath nearby, all thoughtfully designed with storage in mind.
Upstairs, you'll find three spacious bedrooms, two full bathrooms, plus a dedicated office and a bonus sewing or craft room—perfect for creativity or remote work.
From top to bottom, this home blends comfort, functionality, and style. Don't miss your chance to own this unique gem—schedule your private tour today!
Location
State CA
County Tulare
Interior
Heating Central
Cooling Central Air
Fireplaces Type Living Room
Exterior
Garage Spaces 3.0
Pool In Ground
Utilities Available Electricity Connected, Natural Gas Connected, Sewer Connected, Water Connected
View Y/N N
Roof Type Shingle
Building
Story 2
Sewer Public Sewer

Listed by Cindy Fernandez • Keller Williams Realty Tulare County



